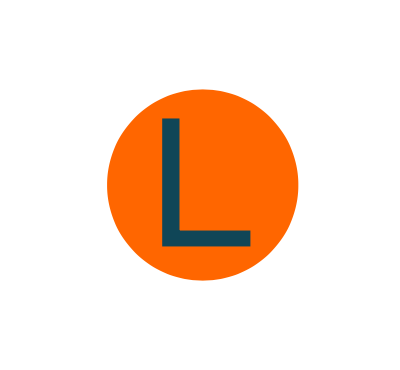
by Joost van Riel | Sep 15, 2023
Aquon water analysis laboratories Project This water analysis company needed a new laboratory and offices to rationalise its operation in the central Netherlands. To create a logical and simple process flow the different laboratory areas are organised around two...

by Joost van Riel | Sep 15, 2023
DTU PolyFabLab Project Labadvies has worked with H+ Arkitektur to design and manage the construction of a new 140m2 ISO 7 clean laboratory within an existing office building. The cleanroom is designed for process on soft silicon including polymer and 3d printing....

by Joost van Riel | Sep 15, 2023
DTU Nanolab Phase 4 Project This project is for the expansion of the existing cleanroom to create an integrated facility for nanotechnology research that will act as a focus for this technology in Denmark. The new 700 m2 cleanroom has been designed as a ballroom with...






