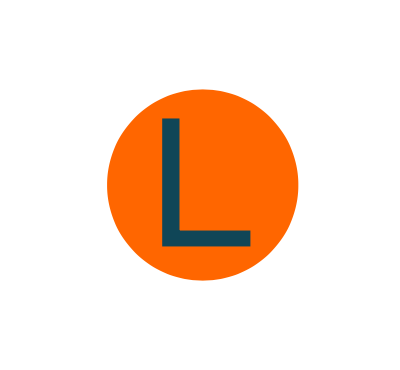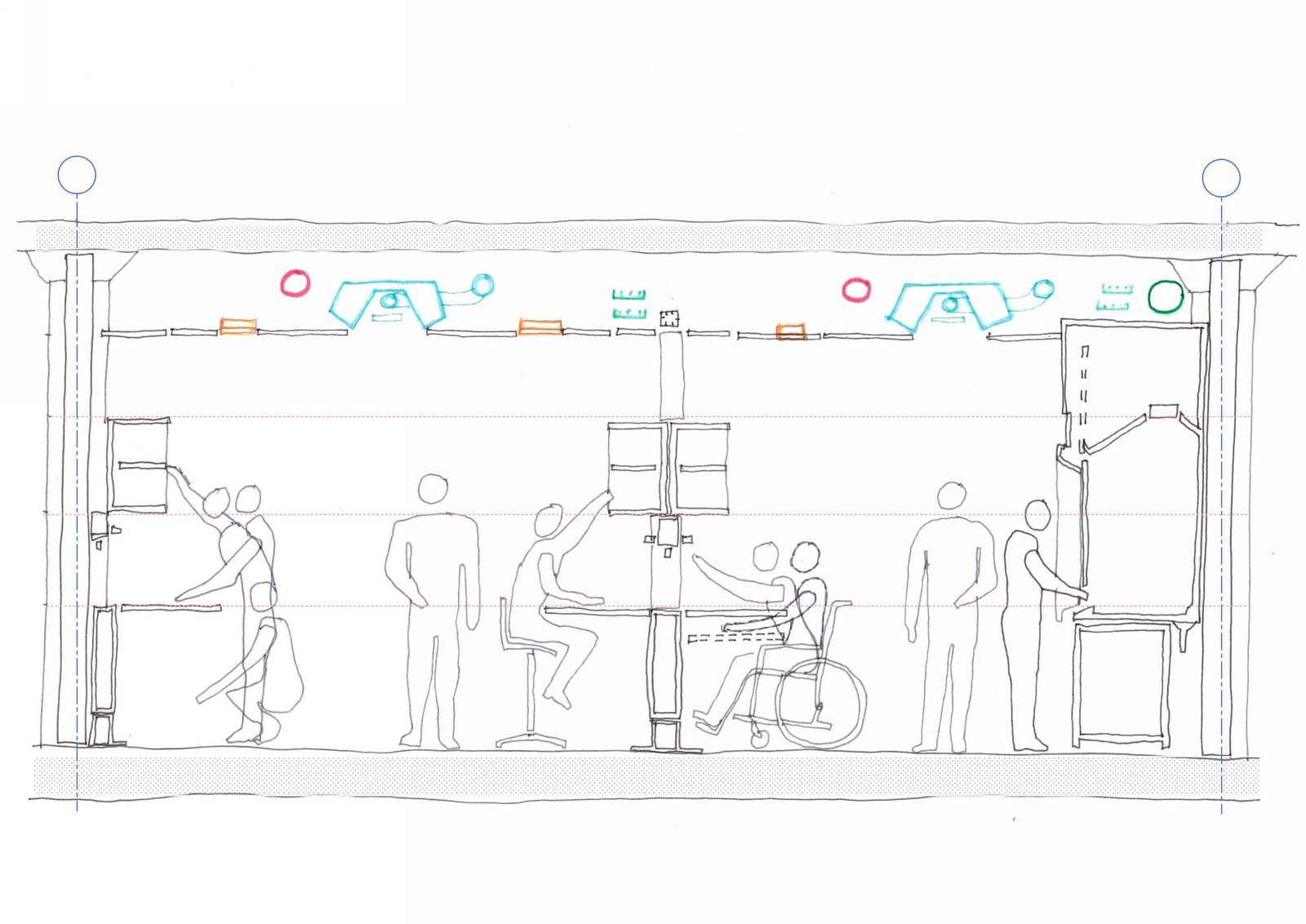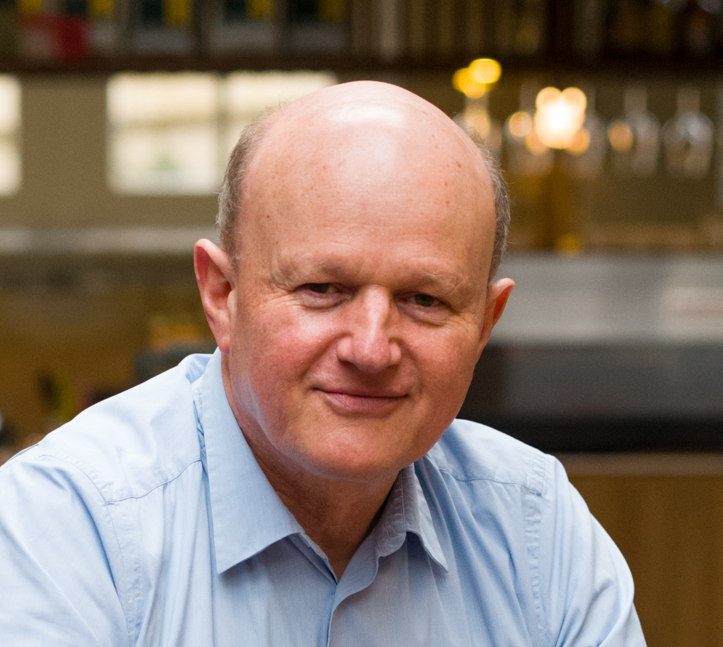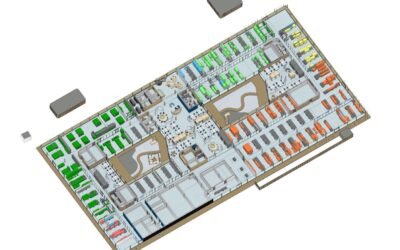Labadvies
What we do
Labadvies specializes in the briefing, architectural design and delivery of laboratories and controlled environments for manufacturing, research, analysis and teaching.
We work with clients to understand their needs and technical requirements and then collaborate with other architects, engineers and contractors to turn these into reality. The requirements of workflow, technology, teamwork and safety are combined to create an environment that supports is users to achieve their goals.
Projects are delivered as part of a multi-disciplinary architectural and engineering teams ensuring the facilities work on a technical level.
Who we are
Christopher Perry is a UK architect based in the Netherlands. He has over 25 years’ experience working on laboratory and cleanroom projects in Europe, the USA and Australia. This experience was gained while employed at CH2M Hill (former name) and Jacobs. Projects have varied in scale from major semiconductor manufacturing cleanrooms to small high containment life-sciences laboratories.
He has also worked as a Design Manager and Design Director on major cultural and commercial projects including the Library of Birmingham and the European Investment Bank. These included a responsibility for the direction and coordination of the Engineering and Architectural teams. He was a Project Director at Buro Happold where he worked with Mecanoo Architecten on several high profile projects.
Skills
Research & manufacturing
Design for research & manufacturing
Co-ordination
Co-ordination of engineering and architectural systems
Contract administration
Understanding contracts, scope & process
Low Energy
Design of intelligent, low energy buildings
Collaboration
Collaboration on projects with multi-disciplinary & international teams
Project briefing / Programming
Experience
Aquon water analysis laboratories
This water analysis company needed a new laboratory and offices to rationalise its operation in the central Netherlands. To create a logical and simple process flow the different laboratory areas are organised around two courtyards with a central meeting, café and office area.
DTU PolyFabLab
Labadvies has worked with H+ Arkitektur to design and manage the construction of a new 140m2 ISO 7 clean laboratory within an existing office building.
DTU Nanolab Phase 4
This project is for the expansion of the existing cleanroom to create an integrated facility for nanotechnology research that will act as a focus for this technology in Denmark.
Aquon water analysis laboratories
This water analysis company needed a new laboratory and offices to rationalise its operation in the central Netherlands. To create a logical and simple process flow the different laboratory areas are organised around two courtyards with a central meeting, café and office area.
DTU PolyFabLab
Labadvies has worked with H+ Arkitektur to design and manage the construction of a new 140m2 ISO 7 clean laboratory within an existing office building.
Ready to collaborate?
We are based in a creative industries office between Delft Technical University and Delft old town. There we have all the facilities and resources required to work with client and design teams on projects of any scale.






