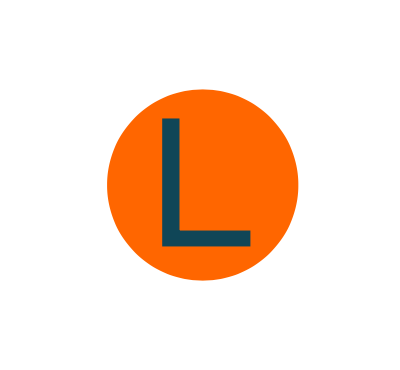DTU PolyFabLab
Project
Labadvies has worked with H+ Arkitektur to design and manage the construction of a new 140m2 ISO 7 clean laboratory within an existing office building. The cleanroom is designed for process on soft silicon including polymer and 3d printing. Visitors and researchers will be able to view the cleanroom from a panorama window between the coffee area and the laboratory.
The design uses the available space to create a well serviced flexible laboratory. This required extensive modifications to the fabric of the building to accommodate the necessary clean air and servicing distribution.
Website
Contact us
This site is protected by reCAPTCHA and the Google Privacy Policy and Terms of Service apply.





