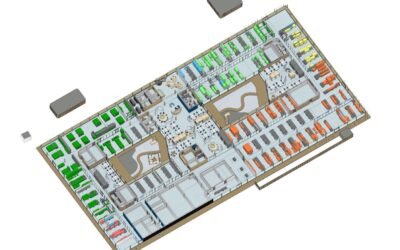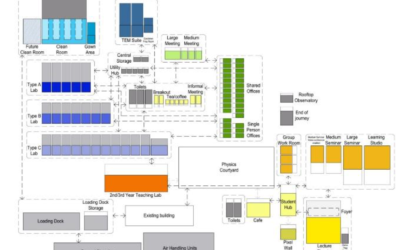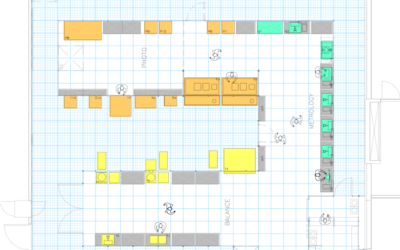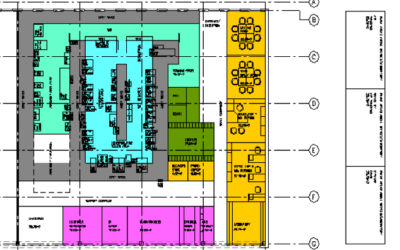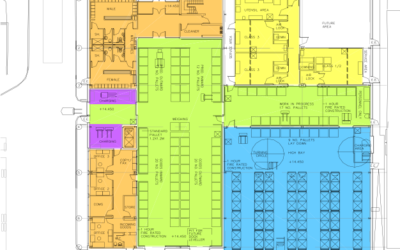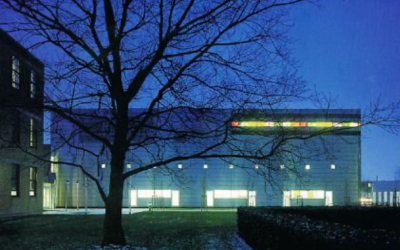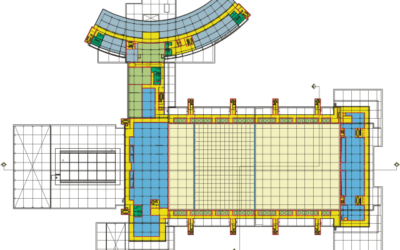Projects
Aquon water analysis laboratories
This water analysis company needed a new laboratory and offices to rationalise its operation in the central Netherlands. To create a logical and simple process flow the different laboratory areas are organised around two courtyards with a central meeting, café and office area.
DTU PolyFabLab
Labadvies has worked with H+ Arkitektur to design and manage the construction of a new 140m2 ISO 7 clean laboratory within an existing office building.
DTU Nanolab Phase 4
This project is for the expansion of the existing cleanroom to create an integrated facility for nanotechnology research that will act as a focus for this technology in Denmark.
University of Sydney Australian Institute of Nanoscience
The design of a new 11,000 m2 building for teaching and research containing high performance laboratories, cleanrooms and teaching space. The facility includes the Sydney Nanoscience Hub which houses four research labs: the CUDOS Laboratory, the Quantum Nanoscience Laboratory, the Quantum Control Laboratory and the Integrated Microwave Photonic Laboratory.
South Danish University
The design of a new ISO 5 cleanroom and physics laboratory as a teaching and research resource. Facility design in conjunction with user groups. The design of critical environments containing teaching and research space. Equipment includes: wet decks for cleaning and etch, optical microscopy and furnace area. The cleanroom is linked to different laser lab types.
Southampton University Faculty of Engineering, Science & Mathematics
A new research and teaching building within a university campus. The building is organised with a ground floor of different cleanroom types, a first floor of dedicated optical and physics laboratories with offices and shared facilities over.
Sonion MEMS
The fit out of a building with a new ISO 5 cleanroom and physics laboratory to suit a range of research and manufacturing tools including chemical processing, thermal treatment and metrology including optical microscopes.
Pharmaceutical Warehouse
A new building for the receipt, testing and analysis, division and distribution of liquid and dry chemicals for a pharmaceutical research facility.
Danish Technical University
The planning and detail design of the ISO 5 and 6 cleanroom plus support laboratory and technical facilities.
Microelectronics Manufacturer
The planning and detail design of the ISO 5 manufacturing cleanroom plus various clean support areas including laboratories. The projects varied in size from 500 m2 to 8,000 m2.
Semiconductor Manufacturer
The planning and detail design of the ISO 3 manufacturing cleanroom, ISO 6 clean laboratories and support spaces. The projects varied in size from 2,000 m2 to 30,000 m2.

