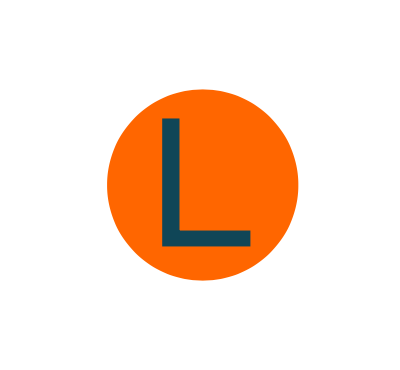Danish Technical University
Facility
Expansion and upgrade of research cleanroom and laboratories in four phases
1998 – ongoing
Role
Senior Architect and Project Manager for CH2M and labadvies including laboratory and cleanroom planning
Project Description
The planning and detail design of the ISO 5 and 6 cleanroom plus support laboratory and technical facilities
Scope
The design of critical environments for research and prototyping processes including Electron Beam lithography, diffusion processing, photolithography, deposition and chemical etching and cleaning.
The design was developed in close collaboration with the user groups. This project lead to working with several spin-out companies who had commercialised their research projects.
Contact us
This site is protected by reCAPTCHA and the Google Privacy Policy and Terms of Service apply.




